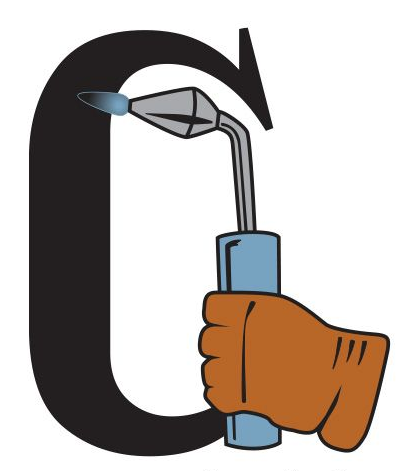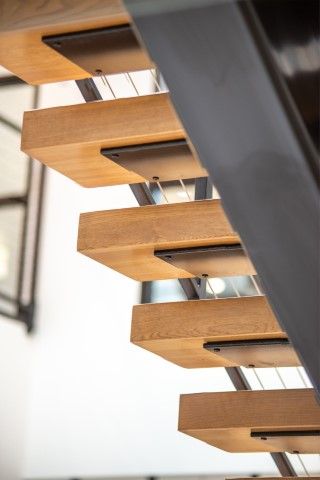Transform Your San Jose Home with Custom Floating Stairs
Imagine walking into a space where every architectural detail commands attention—where form meets function in a way that makes you think, "Wow, I wish I lived here." At Creekside Metal Handrails, we're skilled at creating that exact experience through custom floating staircase design, railing fabrication, and metal furnishing design. Serving San Jose and the greater Bay Area, we've spent years perfecting the art of suspended stairs that don't just connect your floors—they increase the visual and monetary value of your entire living space.
Whether you're building your dream home from the ground up, renovating a mid-century modern gem, or adding contemporary flair to a traditional property, our floating stairs deliver the perfect blend of engineering precision and stunning visual impact. We're not just contractors; we're artisans who understand that modern homeowners demand both aesthetic brilliance and structural integrity.
We design for commercial spaces as well, such as hotels, office complexes, and retail outlets. Ready to transform your space with a flight of floating stairs that will have your guests asking, "Who built those incredible stairs?" Let's explore what makes floating stairs the most sought-after architectural feature in contemporary design.
What Are Floating Stairs and Why Are They Trending?
The Feature That's Redefining Home Design
Floating stairs—also known as suspended stairs, cantilever stairs, or open riser staircases—are exactly what they sound like: individual stair treads that appear to float in mid-air without visible support underneath. Unlike traditional staircases that rely on bulky wooden stringers hidden behind drywall, floating stairs use minimalist engineering to create a sense of weightlessness and spatial freedom that transforms any interior.
What are floating stairs? At their core, they're a mono stringer staircase system where each tread is mounted to a single central steel beam, or in cantilever designs, anchored directly into a reinforced wall with hidden structural supports. The magic lies in what's absent: there are no risers (the vertical pieces between steps), no enclosed sides, and no visual barriers obstructing your sightlines. The result? An open, airy architectural statement that floods your space with natural light and creates the illusion of expanded square footage.
Why Floating Stairs Have Become the Gold Standard in Contemporary Design
The surge in floating staircase popularity isn't just a passing trend—it's a fundamental shift in how architects, designers, and homeowners think about vertical circulation in modern spaces. Several converging factors have made floating stairs the must-have feature for discriminating property owners:
The Open-Concept Revolution
As Bay Area homes increasingly embrace open floor plans, traditional enclosed staircases may feel stuffy and dated. Floating stairs complement this design philosophy perfectly, allowing visual and physical flow throughout your home. Instead of a hulking barrier dividing your living spaces, you get a sculptural centerpiece that enhances connection between levels.
Social Media and Design Inspiration
Platforms like Instagram, Pinterest, and Houzz have democratized access to high-end architectural design. Homeowners scrolling through feeds encounter stunning floating staircase installation and cantilever stair options in luxury properties and think, "Why can't my home look like that?" The answer: it absolutely can. What was once reserved for architect-designed custom homes is now achievable for a much broader range of properties.
Property Value Consciousness
Savvy San Josean homeowners recognize that strategic renovations yield substantial returns. Floating stairs consistently rank among the most impressive features during home showings, often becoming the focal point that distinguishes your property in a competitive real estate market. Buyers associate open riser staircases with premium construction quality and contemporary taste—attributes that translate directly to higher offers and faster sales.
The Tech Industry Aesthetic
Let's be honest about our location—we live in the heart of Silicon Valley, where clean lines, innovative engineering, and forward-thinking design aren't just preferences; they're cultural values. Floating stairs embody this ethos perfectly. They demonstrate that you value smart design solutions that merge form and function without compromise.
How Floating Stairs Differ from Traditional Staircases
The contrast between floating stairs and conventional staircase construction couldn't be more dramatic:
Traditional staircases typically use two lumber stringers (usually 2x12 pieces of wood) running underneath the left and right sides of each tread, with closed risers connecting each step vertically. These components are then enclosed with drywall or paneling, creating a solid mass that blocks light, limits views, and consumes valuable visual real estate. The underside becomes wasted space—often just a closet or simply left hollow behind walls.
Our floating stairs eliminate this visual heaviness entirely. With mono stringer construction, we fabricate a single, precision-engineered steel spine that supports each tread from the center. Each wooden or metal tread cantilevers outward from this central beam, creating dramatic negative space above and below. The structural support becomes an intentional design element rather than something to hide. You can find great photos online of the space beneath the stairs being used for plants, sculptures, table and chairs, or simply allowing the light from a window to enter the room and make it more inviting.
For cantilever floating stairs, we go even further—embedding steel supports directly into your wall structure, allowing treads to project outward with absolutely no visible means of support. It's engineering artistry done well.
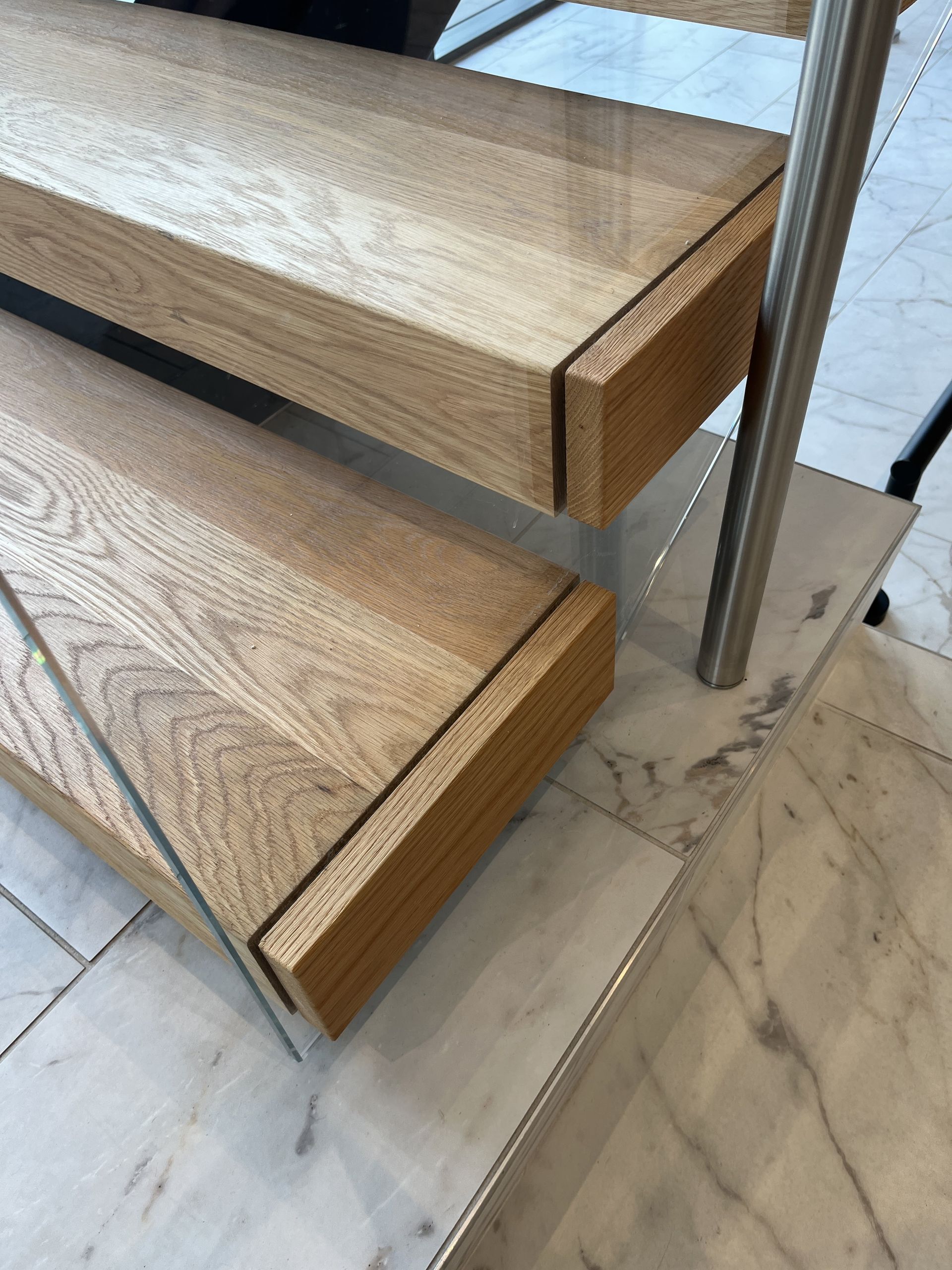
The Versatility That Makes Floating Stairs Perfect for Any San Jose Property
One of the most compelling aspects of modern floating stairs is their remarkable adaptability. We've installed suspended staircases in:
- Compact urban lofts where space efficiency is paramount
- Sprawling Los Gatos estates seeking statement-making architecture
- Tech startup offices in the Innovation District
- Historic home renovations in Willow Glen
- Contemporary new builds in Almaden Valley
- Lobbies and entrance points for sophisticated properties throughout the Bay Area
Whether your space measures 800 square feet or 8,000, floating stairs can be configured to fit. Straight runs, L-shaped designs with landings, U-shaped switchbacks, or even dramatic spiral variations—we tailor every installation to your specific architecture, ceiling heights, and spatial constraints.
The beauty of open riser stairs extends beyond mere aesthetics. By allowing natural light to pass through the stairwell, you can position windows that would be entirely blocked by traditional construction. We've allowed clients to create stunning floor-to-ceiling glass walls adjacent to their floating staircases, transforming what would typically be a closet or unused space into light-filled areas perfect for a placing a small indoor fountain or a location to showcase art.
At Creekside Metal Handrails, we've watched floating stairs evolve from niche architectural indulgence to mainstream design upgrade. What hasn't changed is our commitment to delivering made-to-order floating staircase solutions that exceed expectations in both engineering integrity and visual impact. When you're ready to explore what suspended stairs can do for your San Jose property, we'll be here to guide you through every decision—from initial concept to final installation.
The Anatomy of Floating Stairs: Engineering Meets Artistry
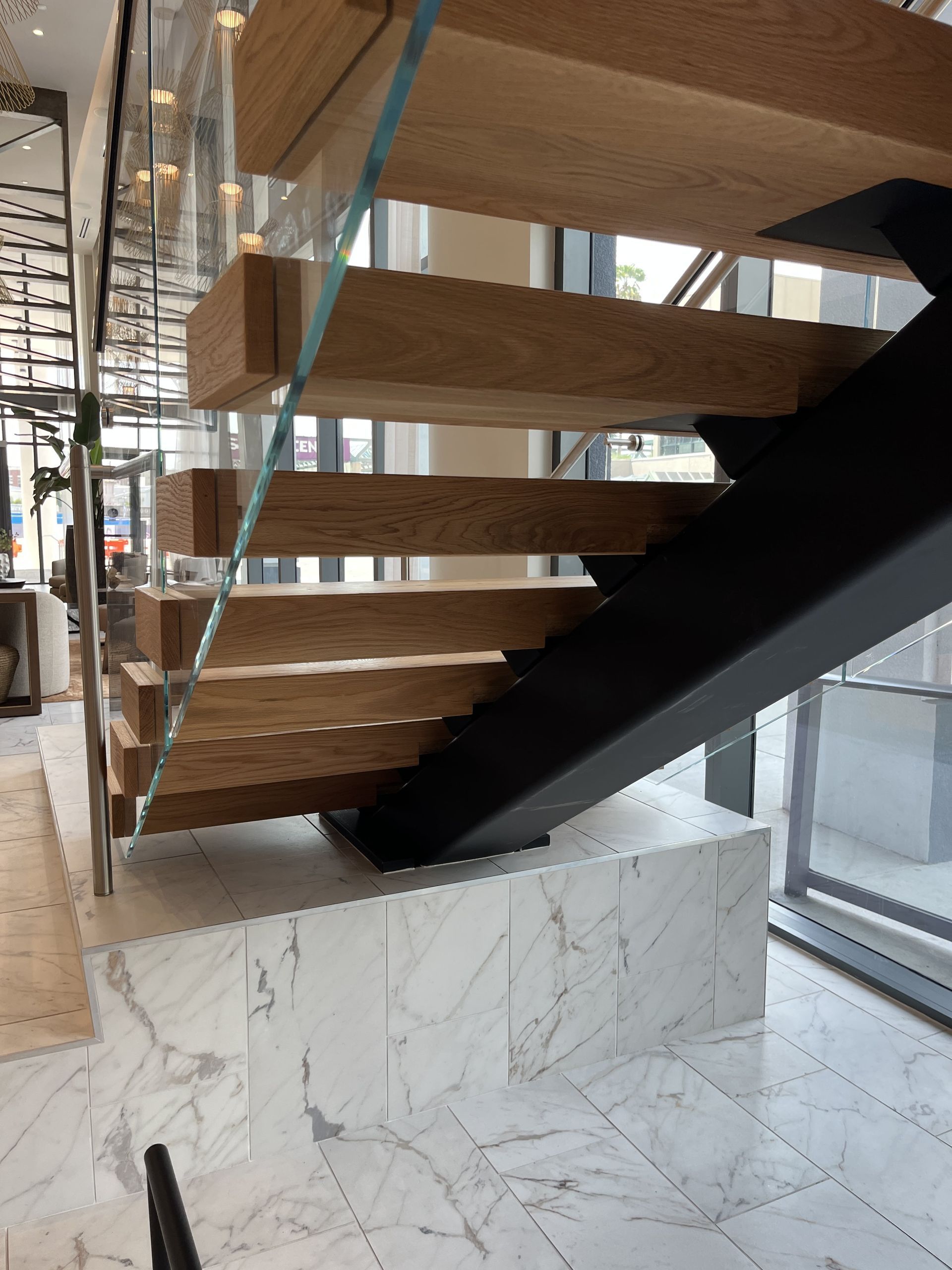
Code Compliance and Safety Standards
Building codes exist to ensure safety, and we take compliance seriously. In California, residential floating stairs must meet specific requirements:
- Tread depth: Minimum 10 inches (we can increase to 11 or 12 inches for comfort)
- Riser height: Maximum 7.75 inches between treads; consistent throughout the staircase
- Staircase width: Minimum 36 inches clear width (we can build with 42 to 48 inches for a more generous feel)
- Handrail height: Between 34 and 38 inches measured vertically from tread nosing
- Guardrail requirements: Any open side must have guards with balusters, panels, or cables spaced no more than 4 inches apart (designed to prevent small children from passing through)
- Load capacity: Stairs must support a minimum live load of 40 pounds per square foot, with handrails designed for 200 pounds of force in any direction
We engineer every Creekside floating staircase to meet or exceed these standards. Our installations pass rigorous building inspections because we build them right the first time—combining structural integrity with the stunning aesthetics that brought you to floating stairs in the first place.
Understanding Mono-Stringer Design
How are floating stairs installed? The answer begins with understanding the structural foundation that makes the "floating" illusion possible. At the heart of most modern floating staircases is the mono-stringer—a single, heavy-duty steel beam that serves as the spine of the entire system. It runs at a diagonal from floor to floor of each level that is being connected. Unlike traditional staircases that hide two wooden stringers behind walls, our mono-stringer designs celebrate this structural element as a key visual component.
For our central stringers, we'll use steel tubing with a wall thickness of no less than 1/8" to 1/4". We precision-cut and weld to create notches or mounting plates that will support each individual tread. The stringer itself typically ranges from 8 to 14 inches in depth depending on span length and load requirements, powder-coated in your choice of finish to complement your interior design scheme.
Double-Stringer Variations for Enhanced Support
While mono-stringer stairs offer the most dramatic visual impact, certain applications benefit from double-stringer floating stair designs. In these configurations, we position two parallel steel stringers—one offset inward from each side of the treads—creating a more substantial support structure while still maintaining open risers and visual lightness. This approach works particularly well for wider staircases (over 42 inches) or outdoor installations where additional structural redundancy is desirable.
The Engineering Behind the Floating Effect
Are floating stairs safe? Absolutely, and the engineering behind them proves why. The "floating" appearance relies on robust anchoring at both the base and top of the staircase. At the ground level, we secure the stringer to a steel base plate that's either embedded in your concrete foundation or through-bolted to structural floor framing with heavy-duty fasteners. This anchor point must resist both vertical loads (the weight of people and the stairs themselves) and lateral forces.
At the upper level, the stringer connects to your second-floor framing system through another steel connection plate, typically through-bolted to floor joists or a steel header beam. This dual-point anchoring creates a rigid structural system that distributes loads efficiently while maintaining the clean, unencumbered aesthetic that makes floating stairs so desirable.
For wall-mounted cantilever designs, each tread embeds into steel brackets that penetrate 10 to 16 inches into the wall structure, connecting to reinforced framing, steel channels, or concrete. These hidden supports handle significant cantilever forces—your wall becomes an integral structural element rather than just a visual backdrop.
Design Versatility & Customization
Floating Stair Options
One of the most compelling reasons homeowners choose floating stairs is the virtually limitless design flexibility they offer. Whether your Santa Clara County property embodies sleek minimalist modernism, warm mid-century vibe, industrial loft character, or even traditional architecture seeking a contemporary update, we can configure a personalized floating staircase that feels like it was always meant to be there.
We've built suspended stairs for tech executives with exacting specifications, artists seeking sculptural statements, and practical families who need beauty and durability in equal measure. The common thread? Every client walked away with something that stood out and was unmistakably theirs. What materials are best for floating stairs? The answer depends entirely on your vision and preferences. Our job is to translate that vision into structural reality while offering guidance on combinations that deliver both visual impact and long-term performance.
Tread Options: Where Function Meets Design
The treads are the protagonist of your floating staircase—the element that draws the eye and defines the character of the installation. We typically recommend butcher block wood treads ranging from 2 to 4 inches in thickness, with 3-inch being the sweet spot for most residential applications. Thicker treads create a more substantial, luxurious appearance and provide additional structural stiffness.
Wood species selection dramatically affects the final aesthetic. Walnut delivers rich, dark chocolate tones with dramatic grain patterns that photograph beautifully and age gracefully. White oak offers lighter, more neutral coloring with distinctive ray fleck patterns—perfect for Scandinavian-influenced or coastal contemporary interiors. Maple provides clean, uniform appearance with minimal grain variation for those seeking a more restrained look. We also work with cherry, hickory, and exotic species like Brazilian teak when clients want something truly distinctive.
Each wood tread gets cut to exact dimensions, hand-sanded for ultimate smoothness, and finished with commercial-grade polyurethane or oil-based finishes that protect against daily wear while enhancing the natural beauty of the grain. We can match existing hardwood flooring, create intentional contrast with darker or lighter tones, or finish treads in special stains to coordinate with your overall interior palette.
For contemporary installations seeking an industrial edge or outdoor applications, we fabricate metal treads from 3/16" to 1/4" steel plate with diamond tread patterns or perforated designs that provide traction while maintaining the open aesthetic. Glass treads, concrete treads, and stone options round out the possibilities for clients with specific architectural visions.
Railing Systems That Complete the Vision
Can floating stairs be installed without railings? Building codes require handrails and guardrails in most applications, but this isn't a limitation—it's an opportunity. The railing system you choose has enormous impact on the overall feel of your staircase.
Cable railings have become the go-to choice for modern floating stairs, and for good reason. Using 1/8" or 3/16" diameter stainless steel cables spaced at 3-inch intervals, these systems maintain visual transparency while meeting the 4-inch sphere rule required by code. We tension each cable to 200-300 pounds using threaded end fittings, creating taut horizontal lines that echo the minimalist philosophy of the stairs themselves. The posts—typically 1.5 to 2-inch diameter stainless steel or powder-coated steel—can be mounted to the side of each tread or positioned at intervals along the stringer.
Frameless glass panel railings take transparency even further, using 1/2-inch tempered glass panels that seem to disappear while providing a solid barrier. These work exceptionally well in homes with views or where you want to maintain sight lines across open living spaces. We secure glass panels using minimal chrome or brushed stainless standoffs, or for an even cleaner look, we can recess mounting hardware entirely.
For clients seeking warmer aesthetics, we can combine wood handrails with metal posts and cable or glass infill. A 2-inch diameter walnut or oak handrail mounted atop cable railings bridges the gap between traditional and contemporary, especially effective in homes blending architectural styles.
Aluminum railings in horizontal or vertical configurations, artistic metalwork incorporating geometric patterns, and minimalist flat bar designs represent additional paths we've explored with clients over the years.
Stringer Finishes and Configuration Choices
Our steel stringers can be powder-coated in virtually any color, though most clients gravitate toward matte black for its timeless versatility, or choose to match existing architectural metals in their home. Brushed stainless creates an upscale industrial feel, while specific colors—charcoal gray, bronze, or even bold accent colors—allow the stringer to either recede into the background or assert itself as a sculptural element.
Configuration options depend on your floor plan and spatial constraints. Straight-run floating stairs work beautifully when you have linear space and want maximum drama with uninterrupted sightlines. L-shaped designs with 90-degree landings solve corner transitions elegantly while creating natural pause points in the ascent. U-shaped switchback configurations deliver the smallest footprint, ideal for compact urban properties or when you need to fit stairs into challenging layouts. We've even fabricated curved and spiral variations when the property calls for a statement piece.
Why You Need a Specialty Contractor
Who installs floating stairs near me? Not every contractor, that's for certain. While traditional staircases can be framed by general carpenters using dimensional lumber and standard construction techniques, floating stairs require specialized fabrication capabilities, structural engineering knowledge, and installation experience that most contractors simply don't possess.
Consider the logistics alone: a steel mono-stringer for a typical residential floating staircase weighs between 400 and 800 pounds depending on length and configuration. Moving this fabricated steel beam into position, achieving perfect level and alignment, and securing it properly requires specialized equipment, coordinated teamwork, and precision that comes only with experience. If the stringer isn't perfectly level—and we're talking about tolerances measured in fractions of an inch over 12-15 feet—every tread will be slightly off, creating visual and functional problems that compound with each step.
Custom fabrication versus pre-made kits represents another critical distinction. Big-box stair kit systems might seem appealing due to lower upfront costs, but they're designed for generic applications with limited customization. They may not fit unusual ceiling heights, can't accommodate specific width requirements, and rarely integrate seamlessly with your home's existing architecture. More concerning: kit instructions assume ideal conditions that rarely exist in real-world installations.
At Creekside Metal Handrails, we handle the entire process in-house. We take field measurements of your actual space—not assumed dimensions. We engineer the stringer specifically for your span, loads, and attachment points. We fabricate every component in our San Jose welding shop where we control quality at every step. We coordinate all necessary permits and building inspections and we install using our own experienced crews. Our team also has the experience and skill to install multi-level steel stairs for apartment buildings, offices, hotels, and the like.
The investment in a specialty floating staircase contractor isn't an added expense—it's insurance that your stairs will be beautiful, safe, code-compliant, and built to last for the life of your home.
Floating Stairs vs. Traditional Stairs: A Practical Comparison
How much do floating stairs cost compared to conventional staircases? The upfront investment for custom floating stairs typically runs 2-3 times higher than basic traditional construction, but this comparison deserves context. Traditional enclosed staircases require framing lumber, drywall installation, finishing work, paint, and often carpeting or stair treads—costs that add up quickly when you factor in labor and materials.
More importantly, you're not comparing equivalent products. Conventional stairs are functional necessities. Floating stairs are architectural features that fundamentally change how your space feels and functions.
Installation timeline actually favors floating stairs once fabrication is complete. Because we handle most of the construction in our shop, on-site installation typically takes 1-2 days versus the week or more required to frame, drywall, finish, and carpet traditional stairs. Less construction time means less disruption to your household and faster project completion.
Space requirements give floating stairs a decisive advantage. Traditional staircases consume roughly 30-40% more floor area when you account for the enclosed volume beneath the stairs and the wall thickness on both sides. With floating stairs, that space remains visually open and often becomes functional—we've seen clients add reading nooks, display shelving, home office desks, or large decorations.
Maintenance and longevity strongly favor quality floating stair construction. Steel stringers don't warp, sag, or develop squeaks the way wooden framing does over time. Solid wood treads can be refinished multiple times over decades. There's no drywall to crack, no carpet to replace every 7-10 years, and no enclosed spaces to accumulate dust and require cleaning.
For Bay Area homeowners planning to stay in their homes long-term or positioning properties for premium resale, floating stairs represent an investment that pays dividends in daily enjoyment and market value.
The Installation Process: From Concept to Completion
How long does floating stair installation take? The complete process from initial consultation to final walkthrough can take as long as 6-12 weeks, though the actual on-site installation represents just a fraction of that timeline.
Why Choose Creekside Metal Handrails
We're not the cheapest option in the Bay Area, and we're fine with that—our clients don't hire us to cut corners; they hire us because we deliver custom metalwork that exceeds expectations without the inflated pricing of national brands. Every stringer we fabricate, every tread we install, and every project we complete stays local, stays personal, and becomes part of our reputation in the San Jose community we've served for years. Call now to speak to someone on our team.
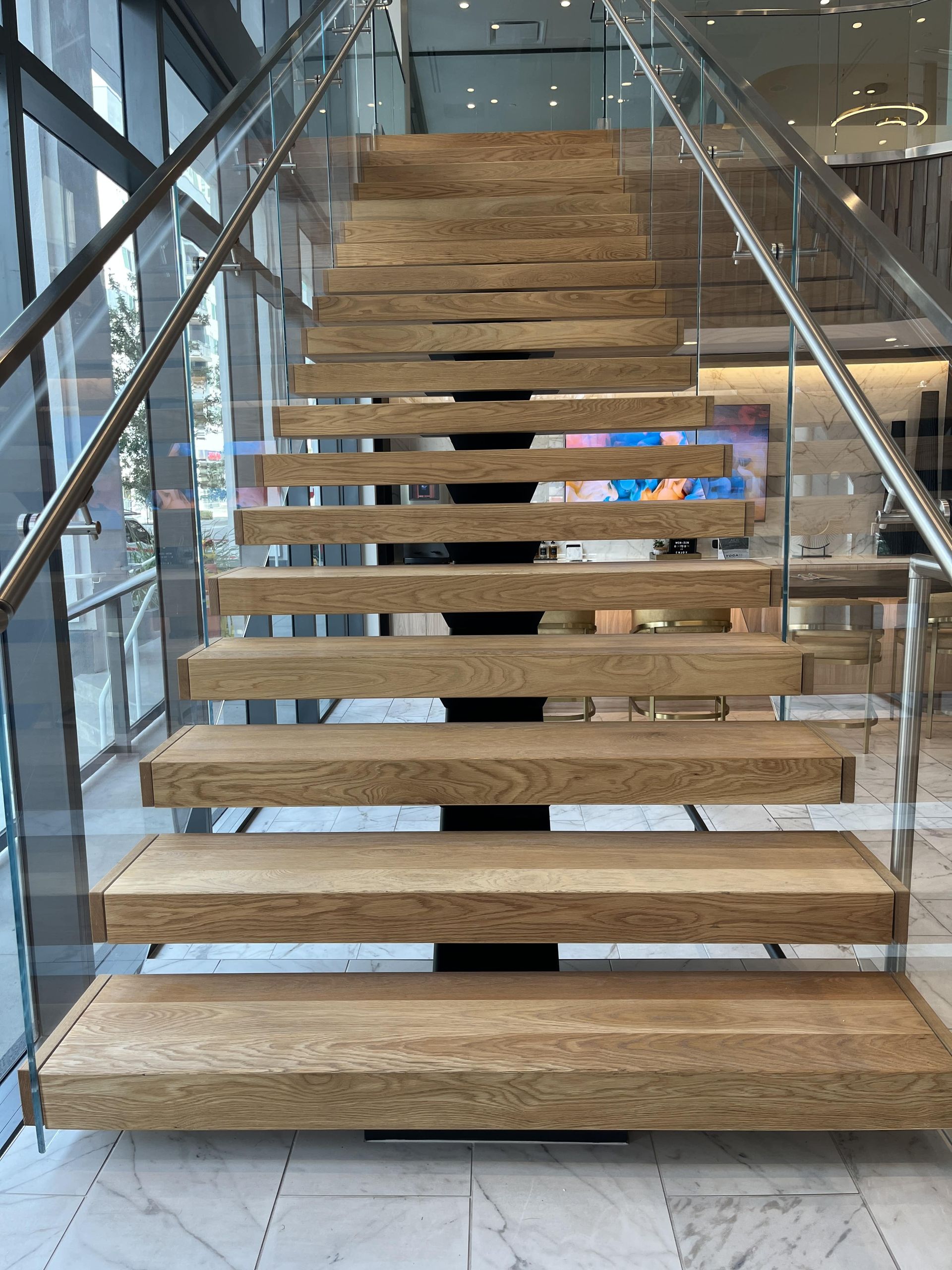
Ideal Applications for Floating Stairs
The beauty of modern floating staircase design is its adaptability across diverse property types and uses. We've installed suspended stairs in modern homes and major renovations throughout Silicon Valley, where homeowners are updating 1960s ranches or 1980s tract homes with contemporary open-concept interventions that dramatically increase both livability and resale value.
Tech company offices represent a growing segment of our work—startups and established firms alike recognize that floating stairs make powerful first impressions in lobbies and collaborative spaces. The clean lines and engineering-forward aesthetic align perfectly with innovation-focused company cultures. Lofts and condos in San Jose's urban core benefit immensely from the space-efficient footprint and light-transmitting qualities of open riser stairs, making compact floor plans feel substantially more spacious.
Multi-level homes with three or more stories find floating stairs particularly valuable, as traditional enclosed staircases would otherwise consume massive amounts of square footage and create dark, segmented interiors. We've also completed commercial installations in restaurants, retail environments, and creative office spaces where the staircase functions as both circulation and sculptural focal point.
For outdoor applications—connecting elevated decks, rooftop terraces, or multi-level patios—we modify our approach with weather-resistant powder coating, stainless steel hardware, and tread materials suited for exterior exposure. Small space solutions might be where floating stairs shine brightest: ADUs (accessory dwelling units), compact townhomes, and studio apartments with mezzanines all benefit from stairs that provide access without overwhelming limited square footage.
Cost Considerations and Investment Value
Understanding floating staircase pricing requires looking beyond the initial invoice. Material costs vary significantly based on choices: basic oak treads versus premium walnut, powder-coated steel versus stainless, cable railings versus frameless glass panels. A straightforward mono-stringer design with 13-14 treads, standard wood species, and cable railings typically represents the entry point, while complex configurations with exotic woods, custom metalwork, and glass components can run substantially higher.
Installation complexity affects pricing considerably. A simple straight-run staircase with direct access for delivering the stringer costs less than a U-shaped configuration on a third floor where we need to crane materials through an exterior opening. Required structural reinforcements—steel beams, wall modifications, foundation work—add to the total investment but are necessary for proper installation.
What's the ROI? While quantifying exact dollar returns proves difficult, the qualitative advantage in competitive markets like the Bay Area is undeniable. Realtors consistently report that homes with floating staircases photograph better, generate more showing requests, and appeal to the design-conscious buyers like many in San Jose's competitive housing market. Shoppers remember the house with the stunning floating staircase long after they've forgotten countless other properties.
Consider also the
long-term cost advantage: no carpet replacement every decade, no drywall repairs, no squeaky steps developing over time. The initial investment is higher, but the lifecycle costs favor quality floating stair construction. We've had clients tell us their floating stairs still look showroom-new after 15+ years—try saying that about a traditional carpeted staircase.
Ready to Transform Your Space?
At Creekside Metal Handrails, we don't take this responsibility lightly—your home or business deserves the same attention to detail and craftsmanship we'd demand for our own properties. We treat every floating staircase project as an opportunity to prove why clients throughout San Jose and the Bay Area trust us with their most important architectural investments, and we'd be honored to earn your business.
Fill out our online form or call us at 408-688-5671 to schedule your consultation and start the conversation about your custom floating stairs.
